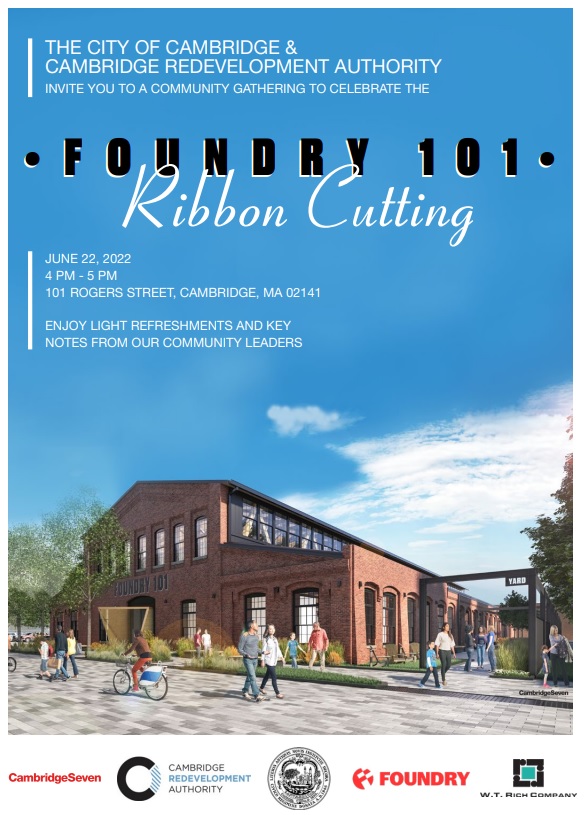
March 2022
- Complete Storefront Windows
- Complete drywall and painting
- Complete bathroom floor and wall tile
- Activate Permanent Power
- Install sidewalks on Rogers Street
- Install drain lines and utilities
- Install plumbing, HVAC, and electrical finishes
- Install doors and hardware
- Install carpet tiles
- Install millwork and plywood paneling
Note: The process for the exterior work has taken longer to get permissions from neighboring projects to being our portion of the work. The Rogers Street work is now in progress. We are still planning on being complete by summer of 2022.
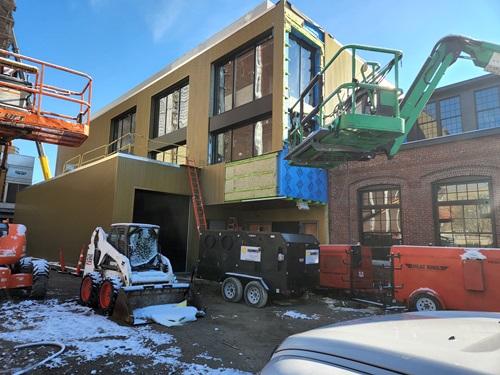
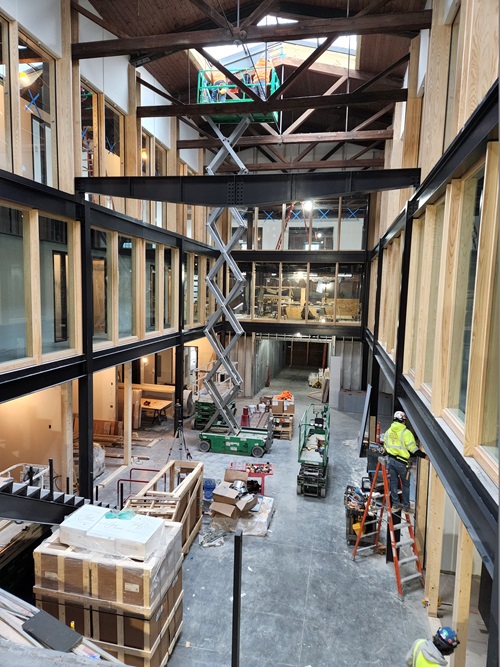
December 2021
- Complete Metal Wall Panels
- Install Storefront Windows
- Activate Permanent Power
- Install plumbing, HVAC, electrical and fire protection
- Install light fixtures
- Install bathroom floor and wall tiles
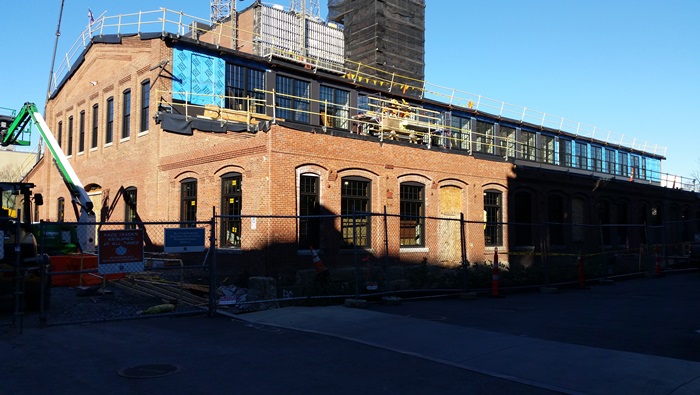
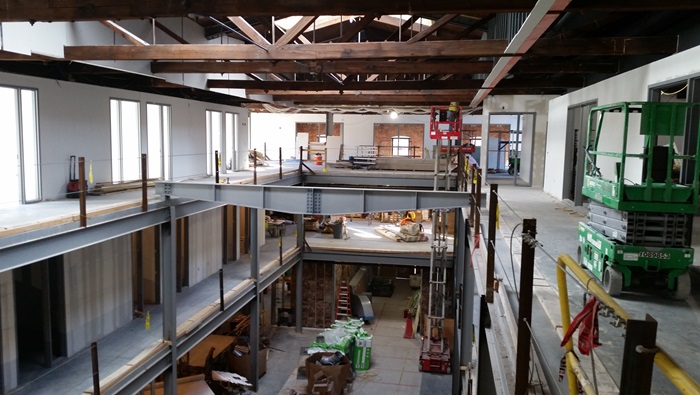
October 2021
- Complete Third Street raised intersection
- Complete exterior envelope
- Complete new windows
- Install Metal Wall Panels at new addition
- Install plumbing, HVAC, electrical and fire protection
- Site improvements at Rogers Street.
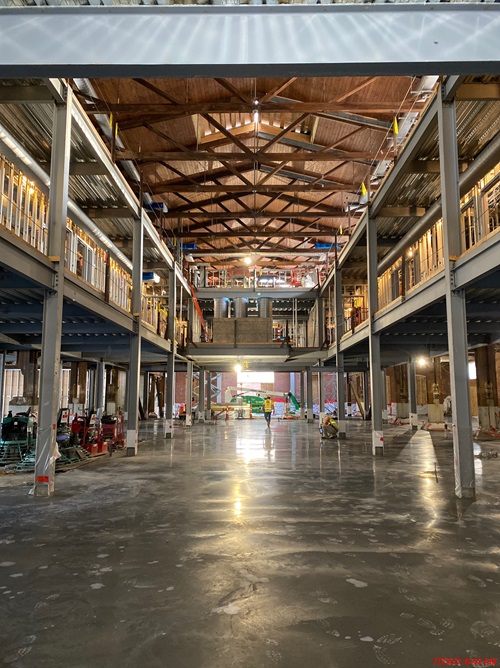
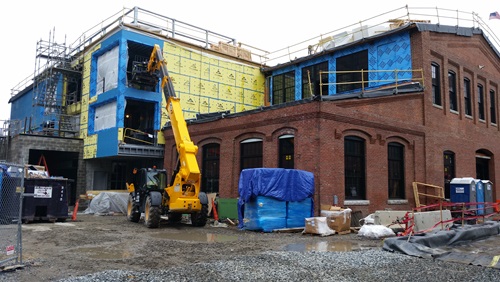
July 2021
- Complete new roof assembly
- Complete exterior envelope
- Install new windows
- Install plumbing, HVAC, electrical and fire protection
- Site improvements
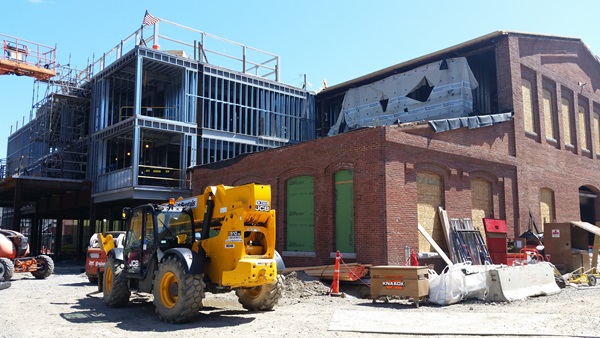
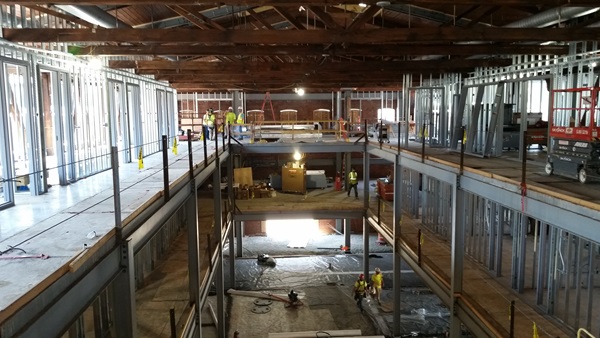
April 2021
- Complete Masonry reconstruction
- Complete structural steel erection for building addition
- Start installation of new roof assembly
- Install 2nd & 3rd Floor concrete slabs on deck at building addition
- Install underslab Plumbing and Electrical
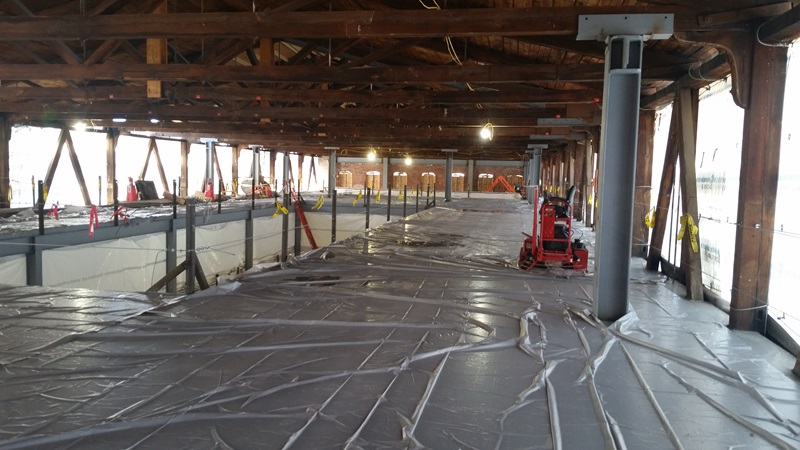
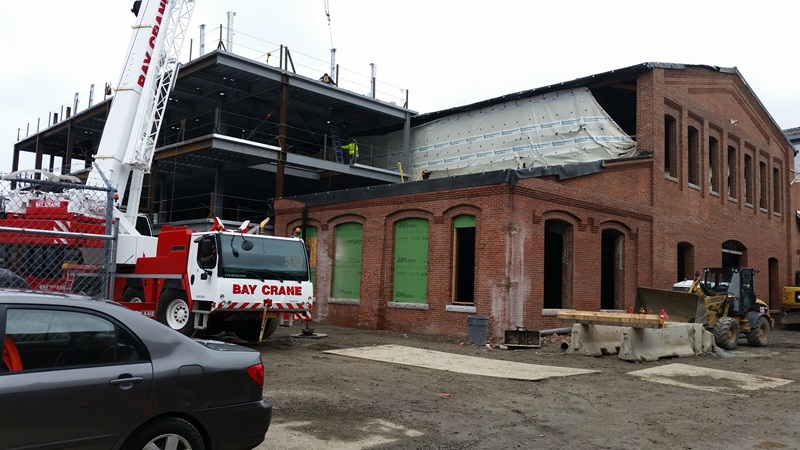
February 2021
- Install site drainage and electrical utilities
- Continue Masonry demolition and reconstruction
- Structural steel erection for building addition
- Install 3rd Floor concrete slab on deck at existing building
- Install underslab Plumbing and Electrical at existing building
Construction Progress Pictures
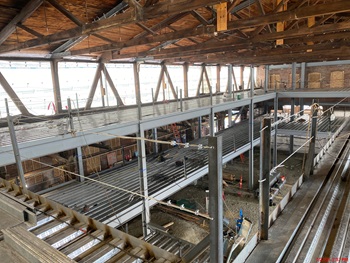
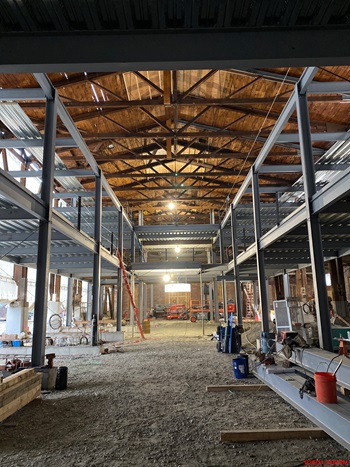
September 2020
-
Complete Interior Excavation
-
Install Support of Excavation
-
Install concrete foundation in existing building and new addition.
July 2020
Week of 7/6: Debris removal associate with the stucco additional on the west side
Week of 7/13: Removal of the roof mechanical components, equipment and skylights
Week of 7/20: Removal of existing concrete basement slab
June 2020
The schedule for this project has been updated due to delays caused by the COVID-19 pandemic. Please see the "Schedule" tab for details.
February 2020
Selective demolition work will continue through the spring 2020. The City's contractor W.T. Rich, will be removing interior walls, interior floor slabs, windows and mono-truss timers. In addition, they are removing the stucco elevation, the façade facing Verizon property, the roof mechanical equipment, and skylights. They will also be installing temporary roof protection.
Interior Demolition Pictures:
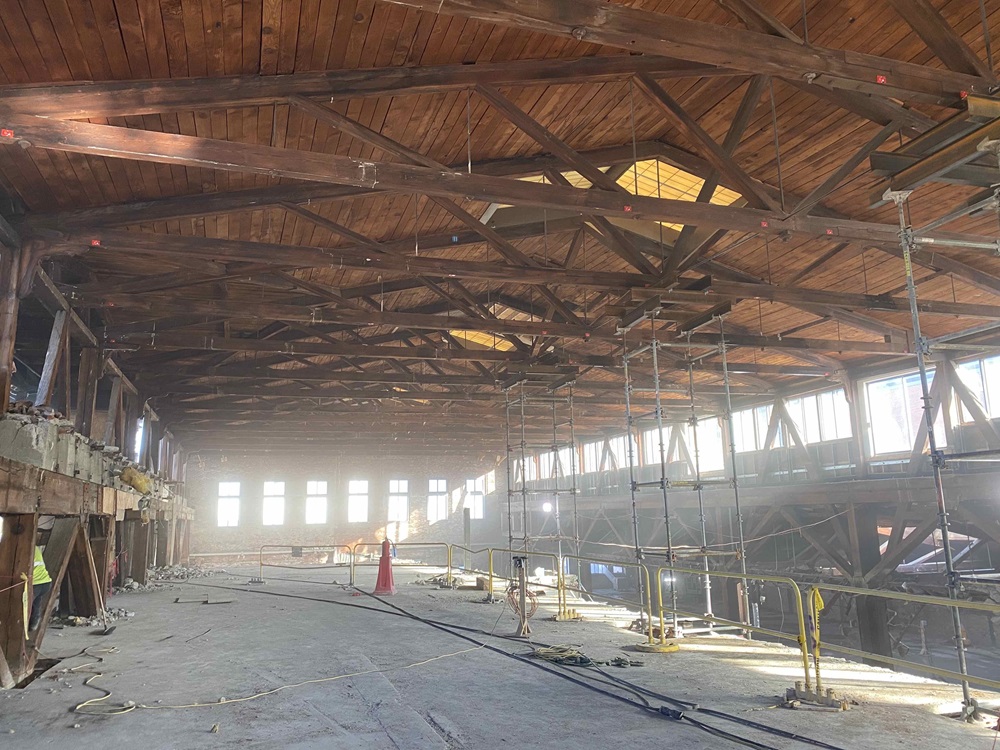
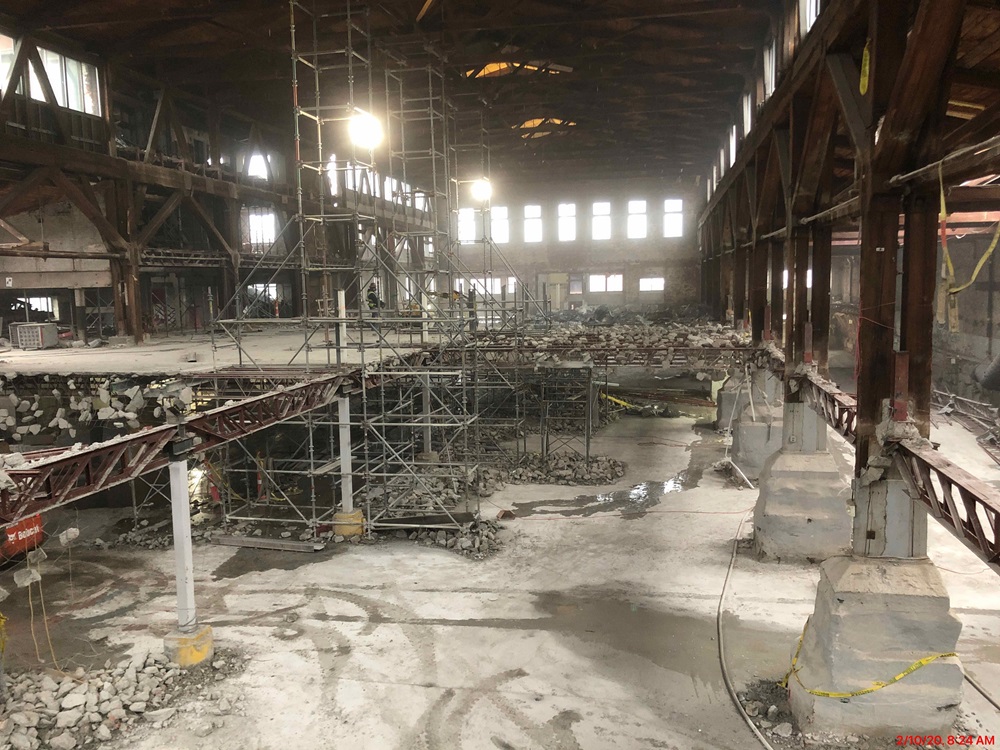
The following schedule has been updated as of March 2022
Spring 2022: Interior work will continue. Complete finishes. Install elevator. Seal concrete floors. Install theatrical equipment. Install PV solar panels. Install pavers on Rogers Street. Landscaping. Furnishings. Testing and Inspections.
Summer 2022: Building complete.
The following schedule has been updated as of December 2021
Winter 2021: Continue plumbing, HVAC, electrical and fire protection finishes. Interior work will continue (drywall, painting, etc.). Install doors and hardware. Install millwork, casework, and plywood paneling. Install drain lines and utilities.
Spring 2022: Interior work will continue. Complete finishes. Install elevator. Install theatrical equipment. Install pavers and sidewalks on Rogers Street. Landscaping. Furnishings. Testing and Inspections.
Summer 2022: Building complete.
The following schedule has been updated as of October 2021
Fall 2021: Begin plumbing, HVAC, electrical and fire protection finishes. Interior work will continue (drywall, painting, etc.). Site improvements will continue.
Winter 2021: Interior work will continue. Complete finishes.
Spring 2022: Install elevator. Landscaping. Furnishings. Testing and Inspections.
Summer 2022: Building complete.
The following schedule has been updated as of July 2021
Summer 2021: Rough-in of plumbing, HVAC, electrical and fire protection will continue. Site improvements will continue.
Fall 2021: Interior work will continue (drywall, painting, etc.)
Winter 2021 & Spring 2022: Interior work will continue. Finishes. Furnishings. Testing and Inspections.
Summer 2022: Building complete.
The following schedule has been updated as of April 2021
Spring 2021: Complete new roof assembly. Install 1st Floor concrete slab on grade. Install exterior envelope. Begin interior work.
Summer & Fall 2021: Site improvements. Interior work will continue.
Winter 2021 & Spring 2022: Interior work will continue.
Summer 2022: Building complete.
The following schedule has been updated as of February 2021
Winter 2021: Complete installation of structural steel. Install interior concrete floors.
Spring 2021: Install exterior envelope. Begin interior work.
Summer, Fall, Winter 2021 & Spring 2022: Interior work will continue.
Summer 2022: Building complete.
The following schedule has been updated as of September 2020
Fall 2020: Installation of concrete foundation, roofing and Masonry restoration. Begin installation of structural steel.
Winter 2020-21: Complete installation of structural steel. Install interior concrete floors.
Spring 2021: Install exterior envelope. Begin interior work.
Summer, Fall, Winter 2021: Interior work will continue.
Spring 2022: Building complete.
The following schedule has been updated as of June 2020
Summer 2020: Equipment, interior walls, interior floor slabs and windows have been removed. Selective demolition will continue with the exterior removal of the stucco elevation, the façade facing Verizon property, the roof mechanical equipment, the skylights and the roof. Installation of temporary roof protection and concrete foundation.
Fall 2020: Installation of structural steel, new roof and Masonry restoration.
Late Fall 2020: the renovated building and the new building addition will be enclosed, and interior work will begin.
Winter, Spring, Summer 2021: Interior work will continue
Late Fall 2021: building complete
December 2019 through May 2020: Selective Demolition. Includes removal of equipment, interior walls, interior floor slabs, windows, mono-truss timbers. Exterior removal of stucco elevation, façade facing Verizon property, roof mechanical equipment, skylights. Installation of temporary roof protection.
Spring/Summer 2020: the schedule needs to be finalized but will include: Installing site utilities, Masonry restoration, installing new roof, installing foundations and structural steel.
Late Fall 2020: the renovated building and the new building addition will be enclosed and interior work will commence.
Summer 2021: building complete.